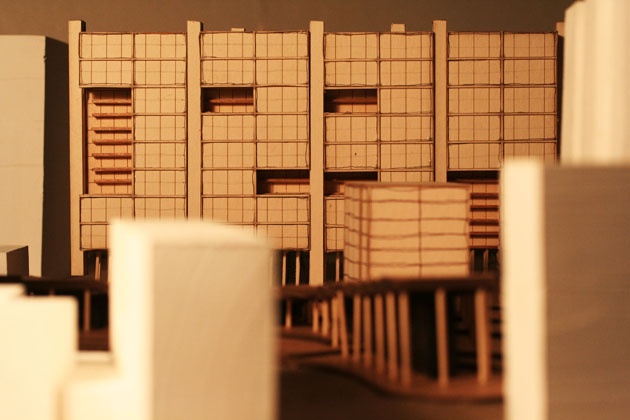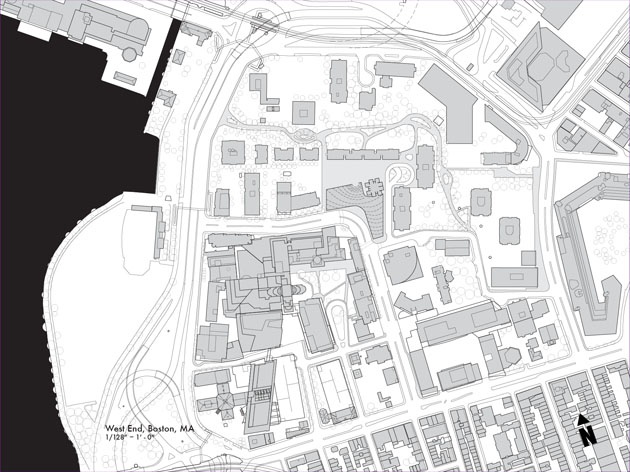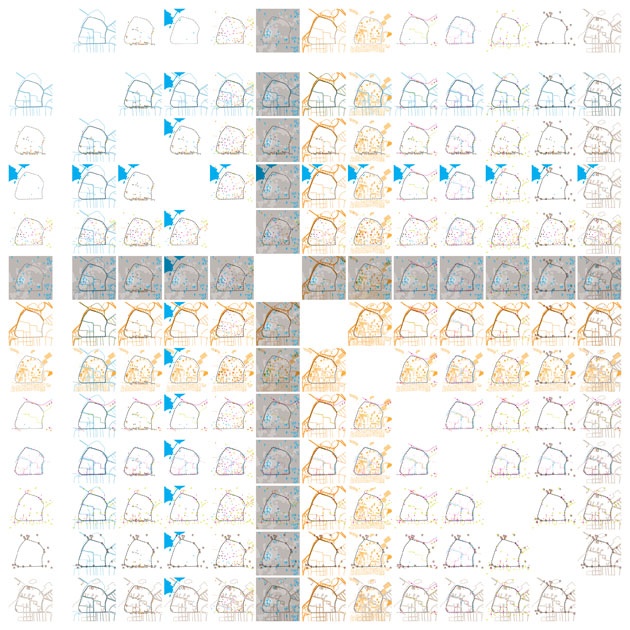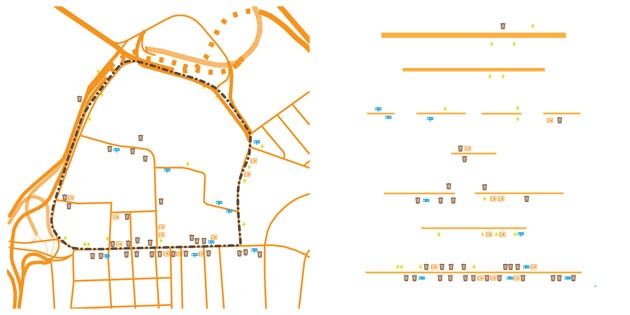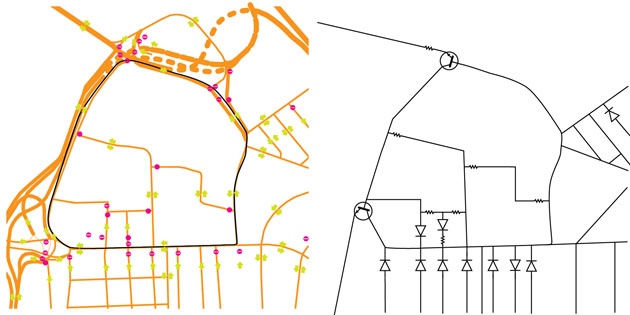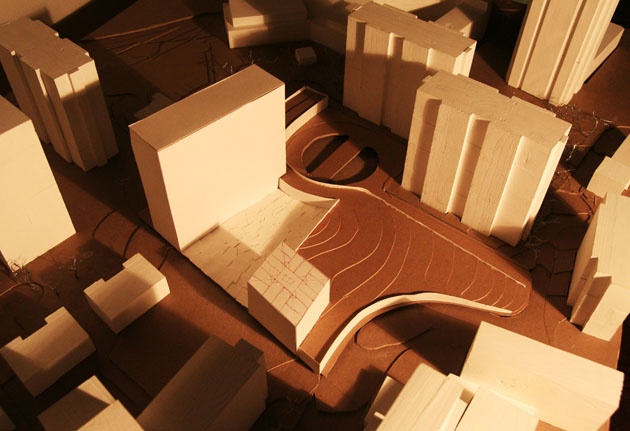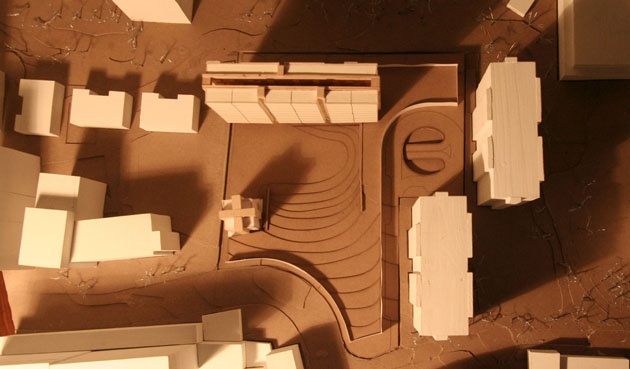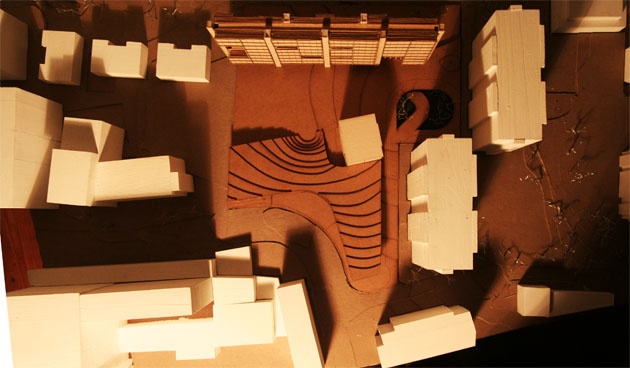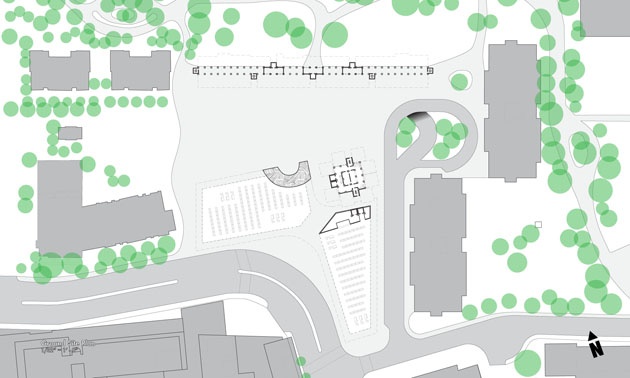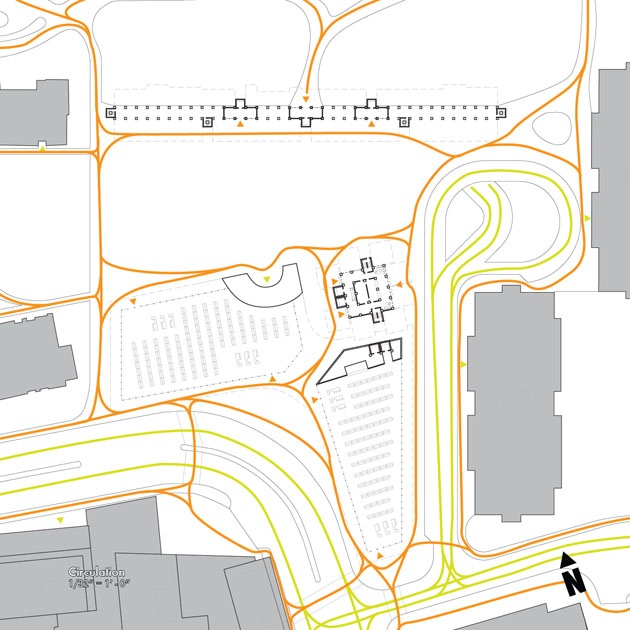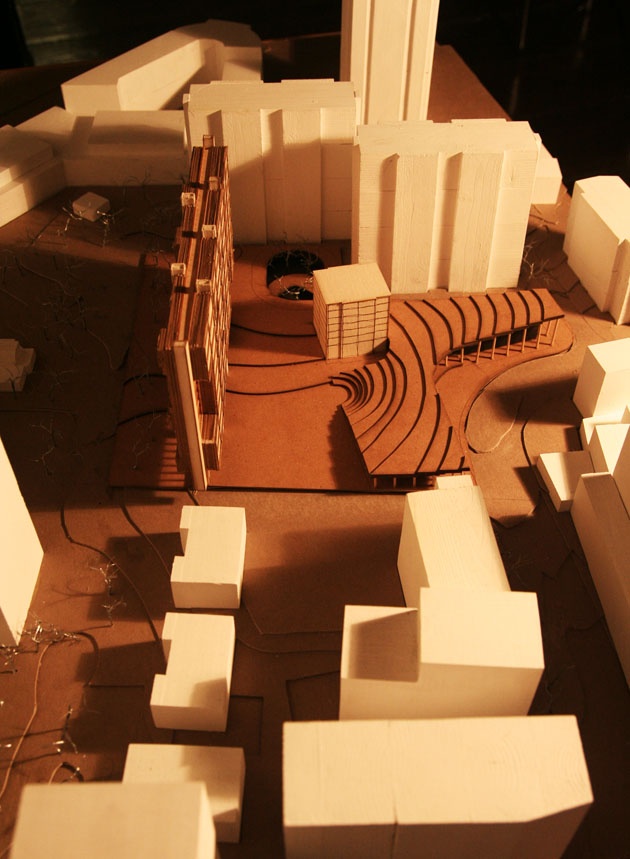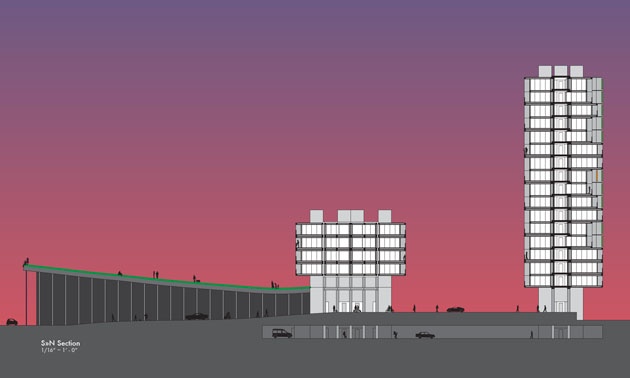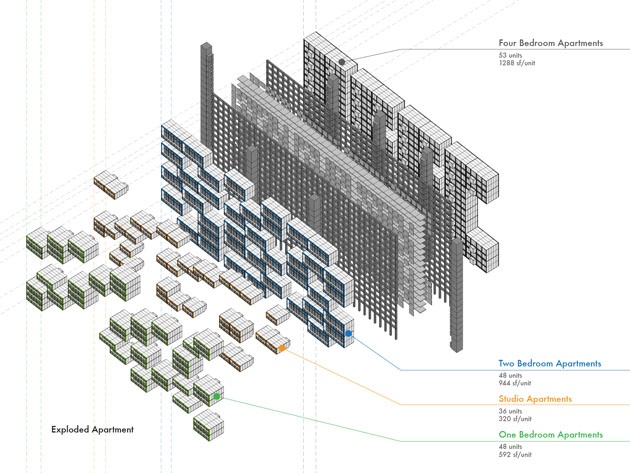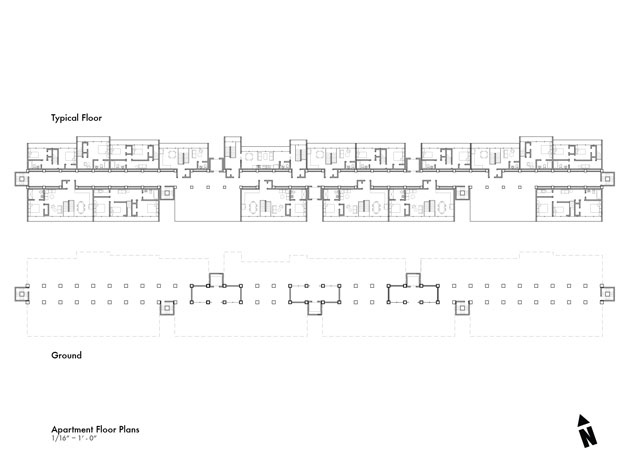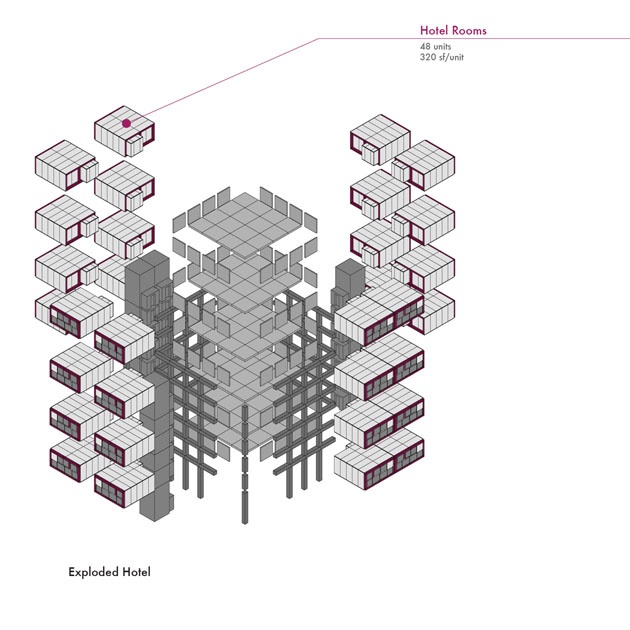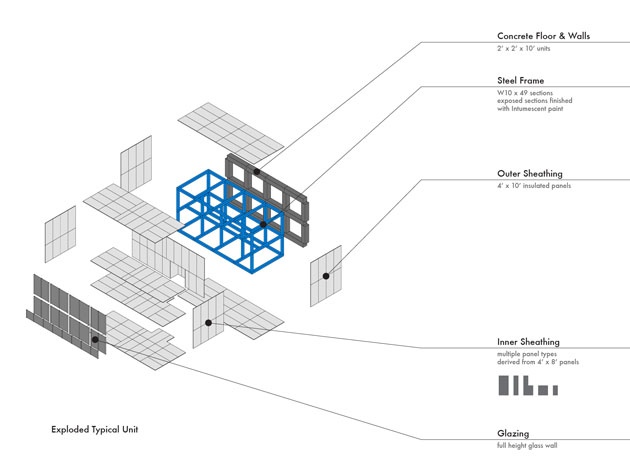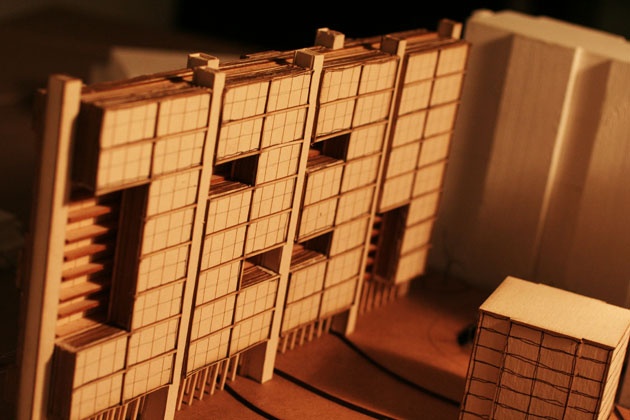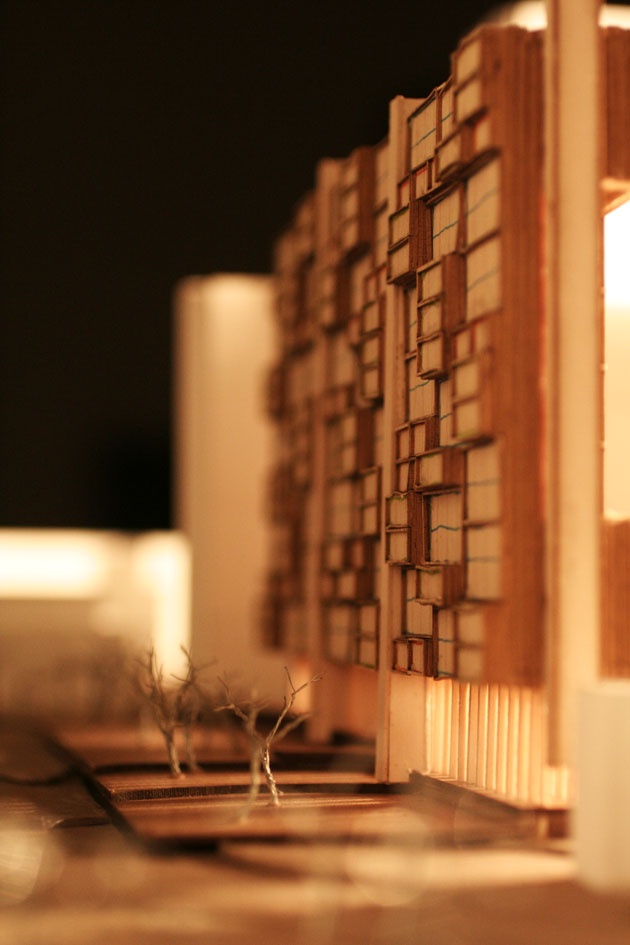
1234 Hawthorne Place
AutoCAD Illustrator Model Sketchup
Client B.Arch, Employer RISD
December 2012
Apartment complex within Boston's West End.
1234 Hawthorne Place is a quiet inner sanctum at the heart of Boston's West End, creating more than two-hundred hotel rooms and apartments (increasing the neighborhood's population by 10%), while supporting a grocery market, public plaza, and convenience store.
This project was designed in the second half of my Urban Design Principles studio at RISD in Fall 2012.
Part one of the project involved teaming up with two other students to examine the infrastructure of the West End.
We began by creating maps of key features, e.g., locations of subway tunnels, radio towers, and water pipes. We then created a matrix overlaying each map with another.
From there, we chose what we intuitively thought were important relationships derived from the matrix, and created analytical drawings from them.
This is the result of the street hierarchy map with the map of the locations of mailboxes, utility boxes, newspaper dispensers, and trash cans.
Then, we began the individual design process.
Iteration one created a central open plaza surrounded by a large housing block on the north, and commercial spaces below a constructed hill on the south and east.
The second iteration reversed the direction of the hill to create a more closed community, and also began to tectonically define the structure of the buildings.
The final design reoriented the hotel, removed the east building, and reopened the site, while further defining the building's construction.
Automobile circulation for the apartment building and hotel was combined with that of the two condo towers adjacent. Parking and delivery is diverted below ground.
Sight-lines from the existing condos are retained by pushing the taller structures to the edge of the site.
Since the West End (and much of Boston) lacks topographic changes, many new activities can occur on the created landscape, from sledding in the winter, to sunbathing in the summer, to watching movies projected onto the adjacent buildings at night.
Modular apartments suspended by a concrete frame make up the structure and facade of the building.
The south face is covered with four-bedroom apartments, and the north with a homogenous mixture of studio, one-bedroom, and two-bedroom apartments.
Steel W-sections wrapped with insulated sheathing panels and glazing form the structure of the modules.
Modules on the south face have been removed to allow the penetration of light into the building, and to create sunlit public balconies above the plaza.
Selective removal of the modules shapes the building's facade into its address, 1234 Hawthorne Place.
