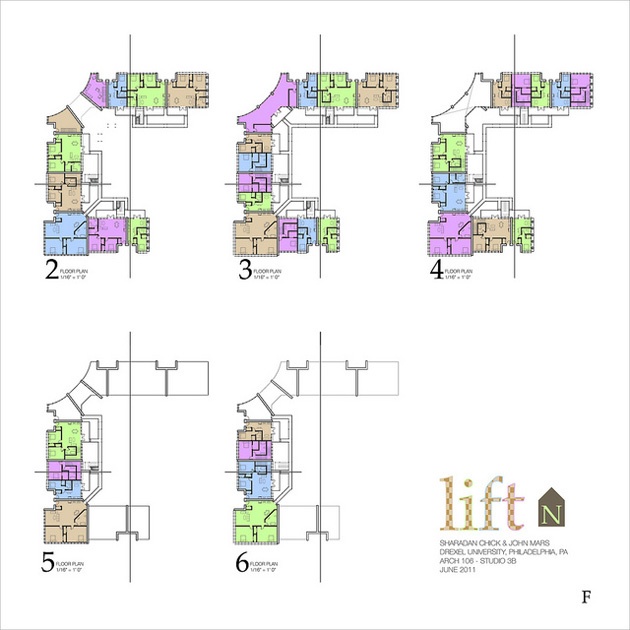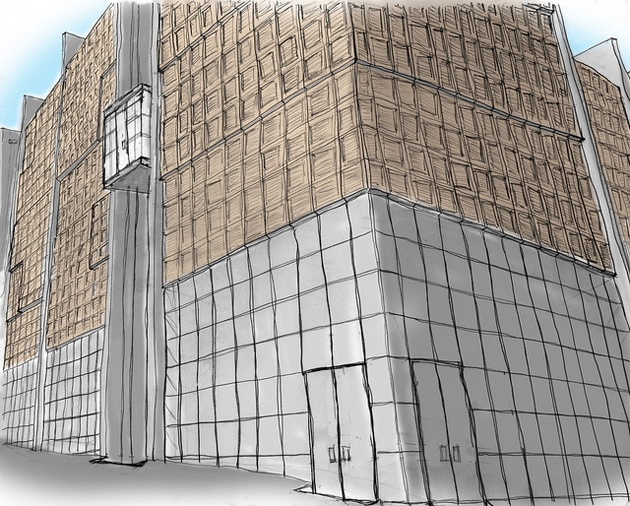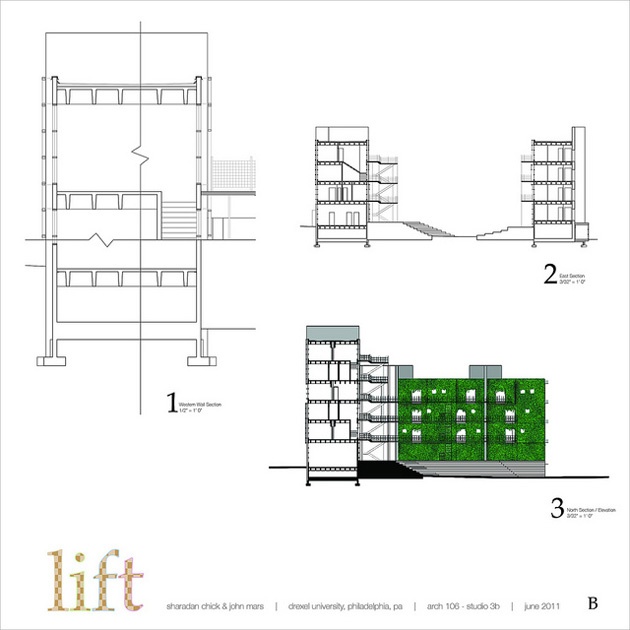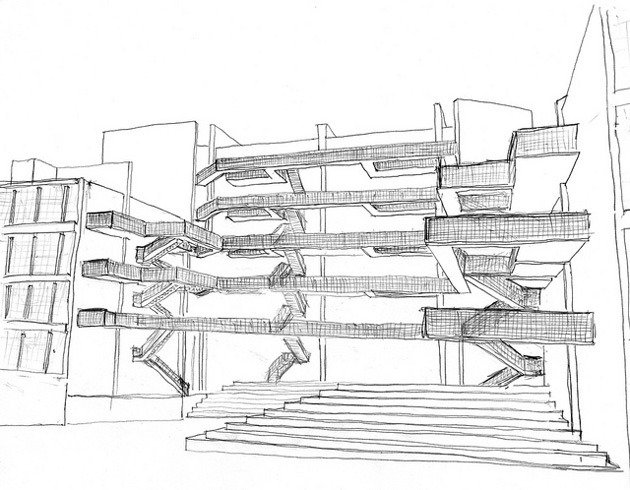
Lift
Illustrator Photoshop Revit Rhino Sketchup
Client B.Arch, Employer Drexel
May 2011
An apartment complex amongst a master-planned city block.
Lift is a mixed-use complex amidst a city block master-planned as a class in my Spring 2011 studio at Drexel. Co-designed with another student, Lift sits on the southeast corner of the site with unobstructed view of the Philadelphia skyline.
The building is divided into commercial stores on the ground floor, and 1-, 2-, and 3-bedroom apartments on the upper floors. All circulation takes place on the outside of the building.
Every housing unit has a front entrance with a personalized door, directly accessed by an elevator. The large elevator houses amenities like vending, seating, and television sets in order to provide a communal atmosphere and a pleasant experience in an oft-overlooked aspect of daily life. Louvered wood panels cover the facade; the orientation of the wooden slats represents the size of the apartment behind them.
The rear, of the units are connected by a large fire-escape inspired circulation system. Every unit has a balcony, or a 'porch', a communal walkway and stair system, or the 'road', and a bridge that connects the two, or the 'front yard', much like the historical row-houses of Philadelphia.
The fire escape ends on the ground floor, emptying into a sunken amphitheater, overlooking the city.





