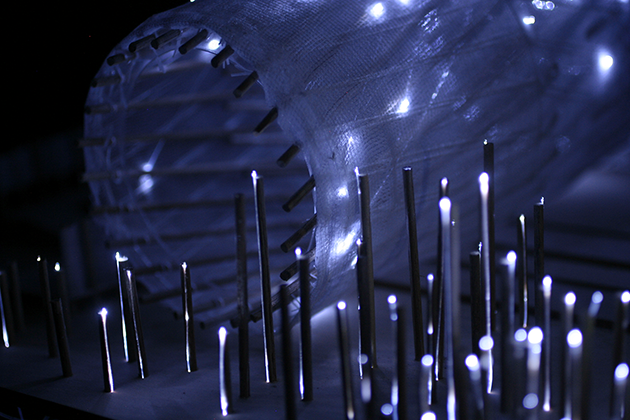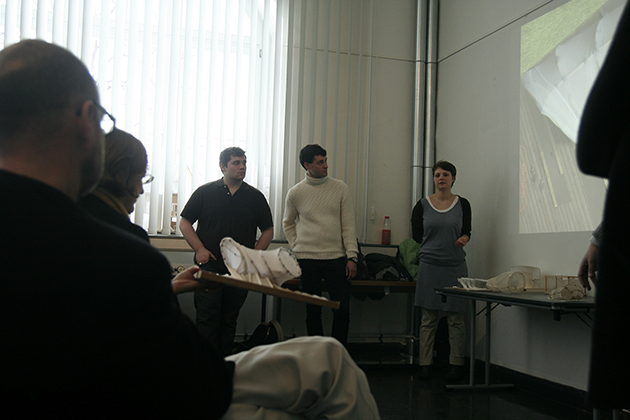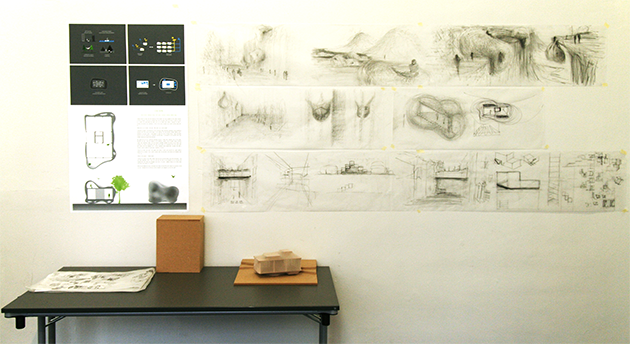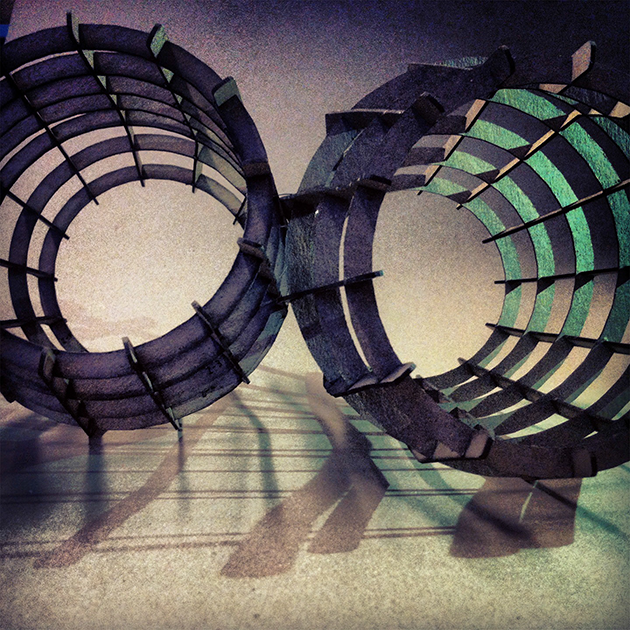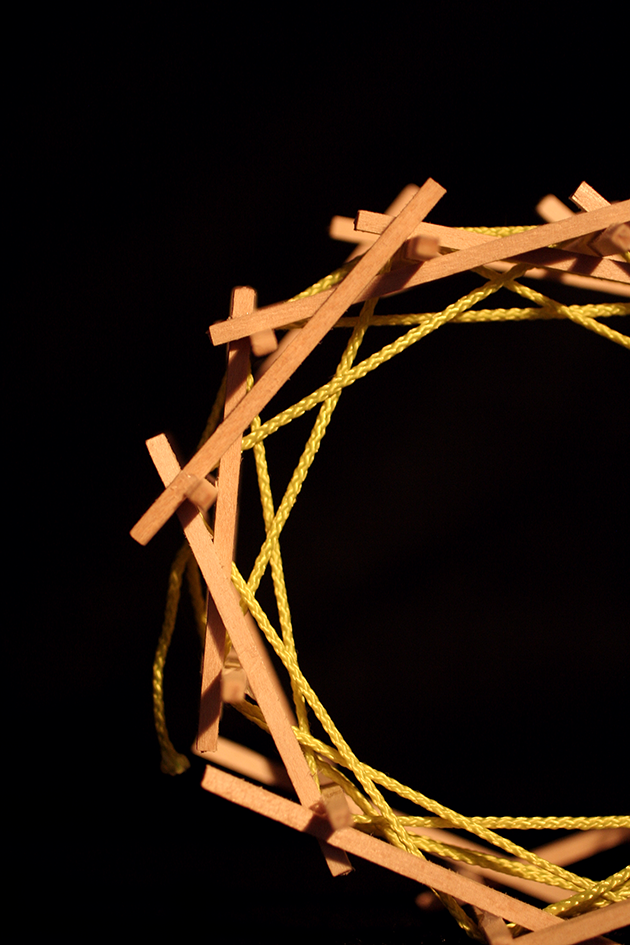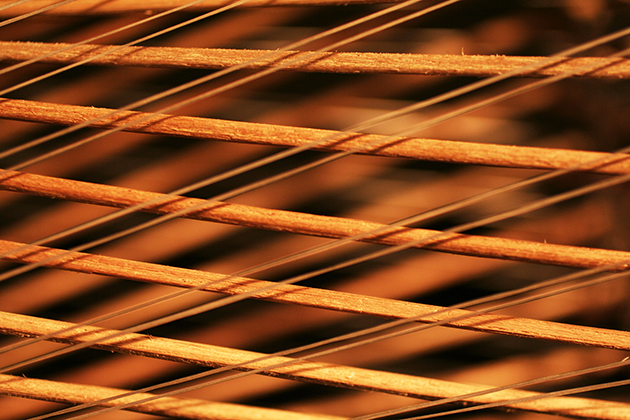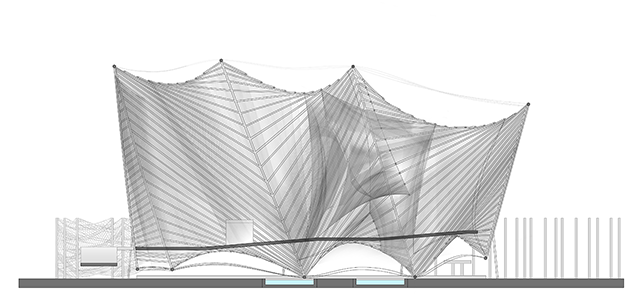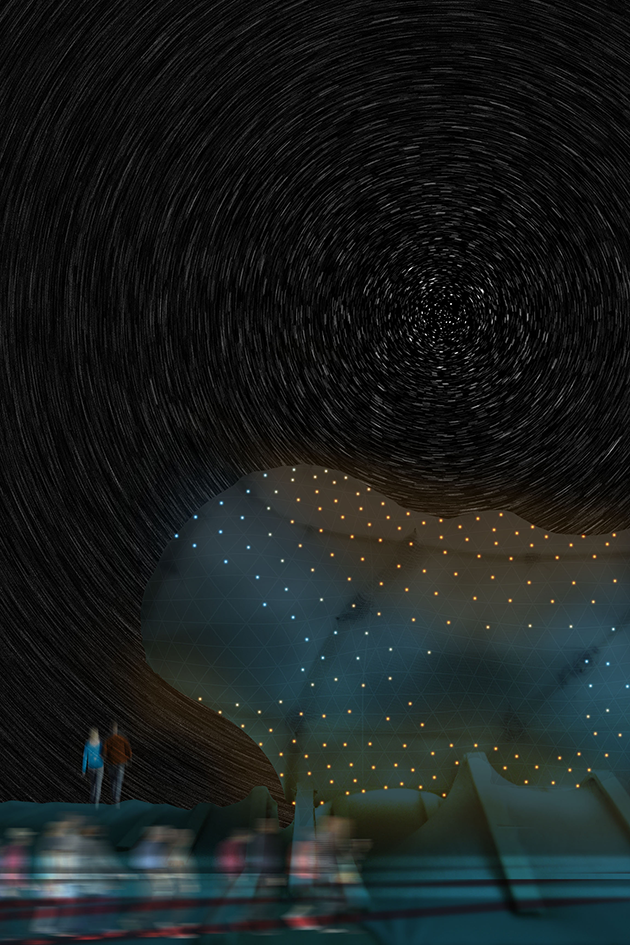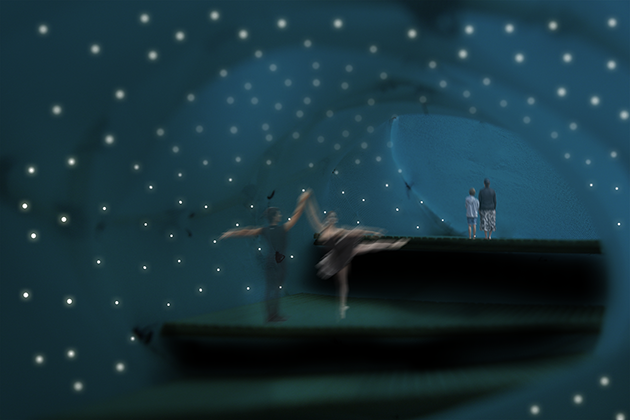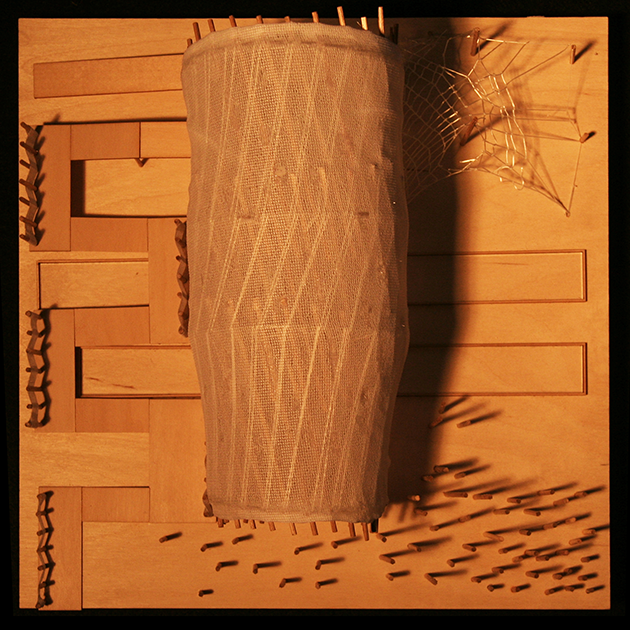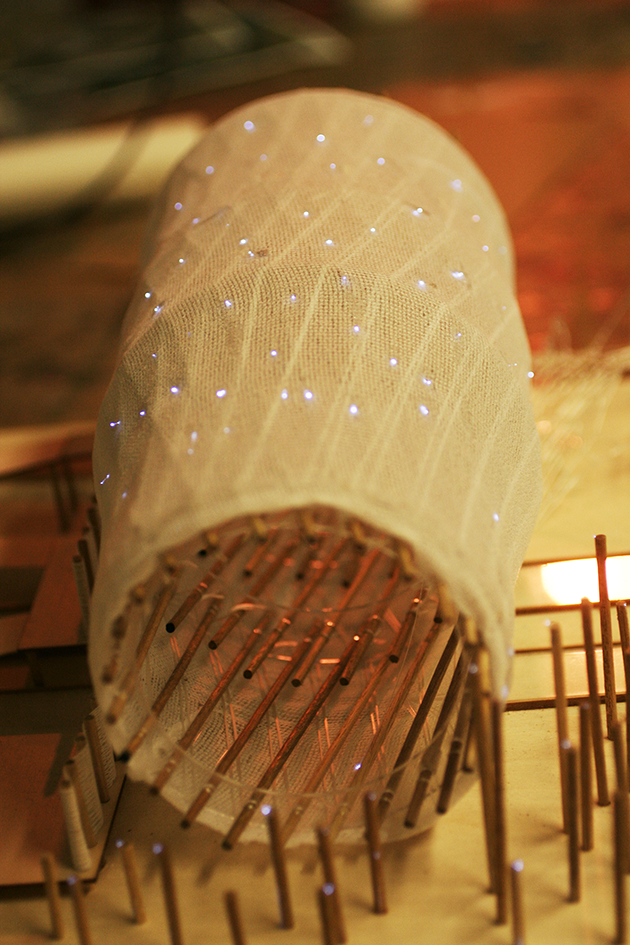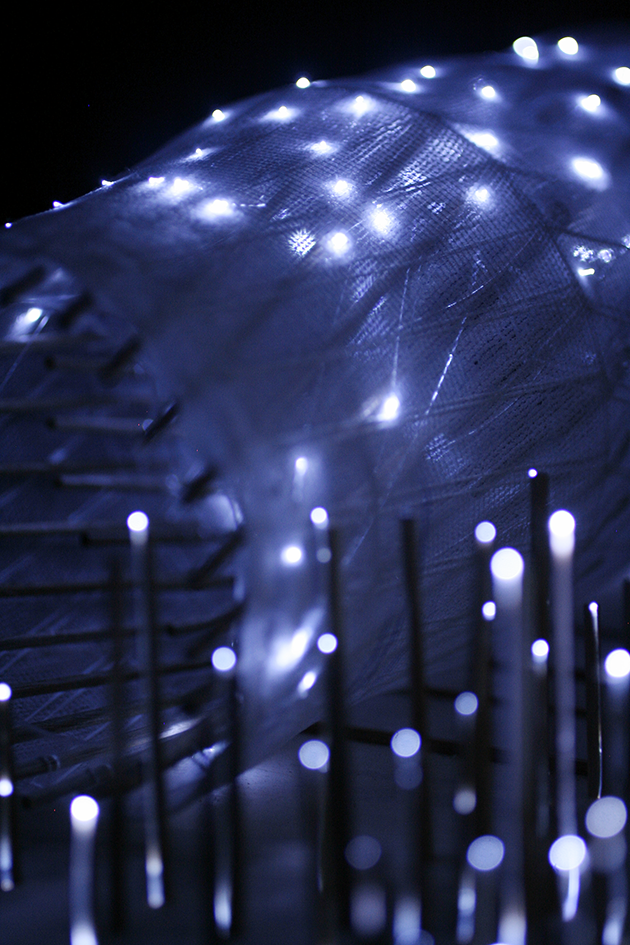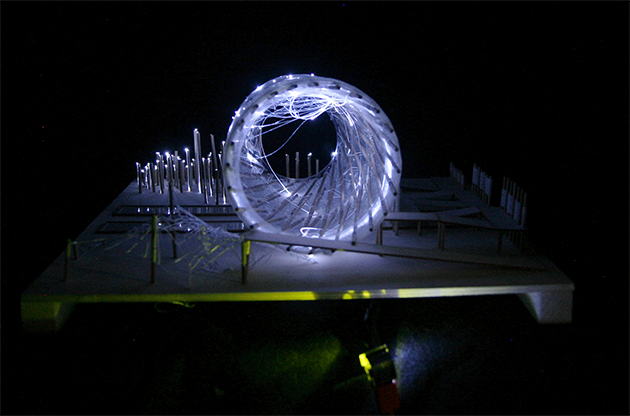
TechStyle Haus - Preliminary Design
Fiber Optics Illustrator Model Photoshop Rhino
Client B.Arch, Employer RISD
March 2013
Preliminary design for RISD's entry to the Solar Decathlon Europe 2014
RISD was accepted as a competitor in the Solar Decathlon Europe 2014, along with our partners Brown University and FHE in Erfurt, Germany. This project is about my part in the first design phase, which took place at FHE and at RISD in January and February, 2013.
The studio was run as three competing groups. My section, TechStyle Haus, focused on a textile-wrapped amorphous architecture.
A shared concept between the three groups was to use textiles as a main component in the design. Our preliminary project used a fabric skin to enclose mechanical systems on the outside of the inhabitable area of the building.
The skin could be changed to allow the building to sit in any environment; it could camoflauge to hang from the trees, become impermeable to inflate and float on a lake, or become self-cleaning to keep a pristine surface in the city.
The next iteration of the design began to explore some of the ideas of the last with an architecture more suited to the competition site in Versailles.
This structure is called a semi-monocoque, based on those found in modern aircraft. We wanted to allow for various forms while still keeping a strong and easily fabricated structure.
Our next exploration was with a reciprocal frame structure. The modularity, efficiency, and lightweight pieces were some of the driving forces of the design, but the construction was limited to cylindrical forms.
We eventually settled on a combination of the two ideas - for lack of a better term, a ring assisted tensegrity. It uses compressive sticks, tensile bands, and torsional rings for friction and spacing.
Siting for the competition incorporates different strategies to portray the building’s versatility in environments. Green space, water, areas to play and explore, educational line queues all intermingle as visitors make their way up to the building’s entrance.
Once inside, a three-tiered floor plate dives the living spaces into eating, living, and sleeping regions, all connected by ramps.
The house’s circular section allows mechanical equipment to store beneath the floor plate. Textile curtains hang from the ceiling to break up spaces and bring a human scale to the tall room.
The way the building would feel at night was an extremely important design concept to us. Lighting embedded within the textile skin of the structure echoes the stars above, and may even be able to act as a media screen in some circumstances.
The oculus on the bedroom side of the house is an Augmented-Reality window. Inhabitants can interact with the sky outside and the scenery around them, using the smart technology to do things like point out constellations at night, display news and weather forecasts in the morning, and project movies in the evening.
Its construction is that of a spacesuit; different layers of materials build up to create a hybrid textile with different functions and uses.
The building at night.
Fiber optic cables were run through the model and lit up with an arduino-powered LED.
